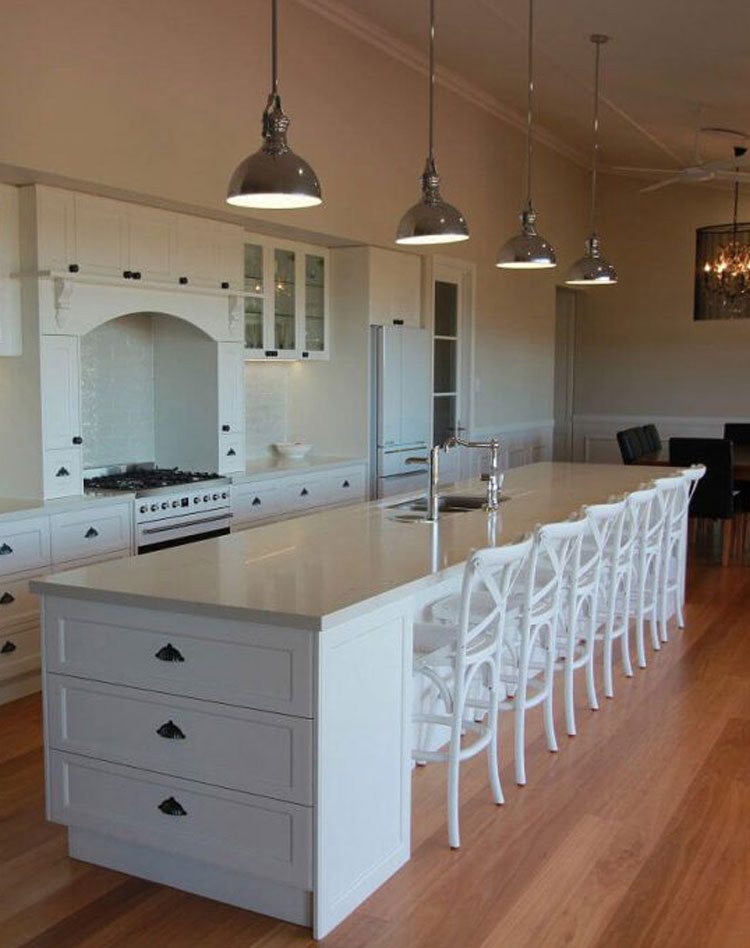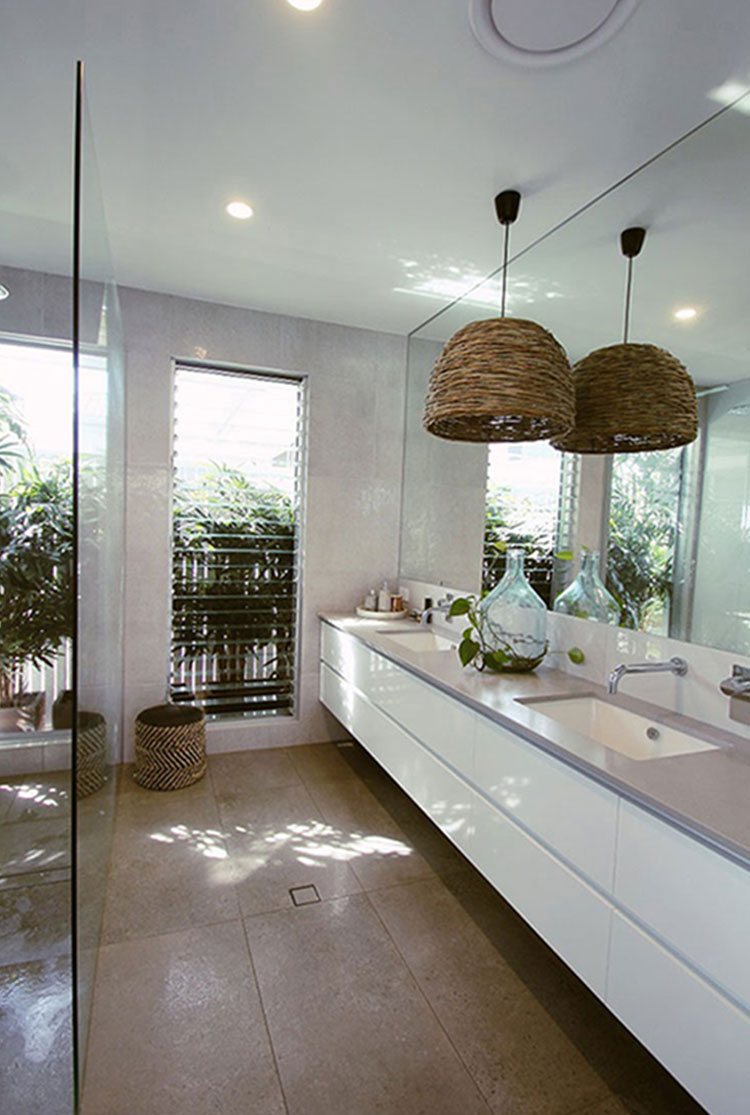We offer Comprehensive Design Services
Cooloola Drafting is a family owned and run local business established in 1993 specialising in residential building design. Col and Todd are a father and son team with over 28 years’ experience in computer aided drafting and design services.
We specialise in everything to do with residential and commercial building design including preliminary house plans, full construction drawings, extensions, renovations, decks, site visits/levels, 3D modelling, energy efficiency reports, tie-down/bracing/structural timber sizing and general CAD Drafting.
Our main areas of service are Gympie and the surrounding areas but have produced designs for projects in many areas all over Queensland. We have been providing design services for current and former local builders for decades.
We offer affordable pricing, comprehensive design services, efficient turnaround and no job is too big or too small.

Quality Services
Preliminary and Full Construction House Plans
Thinking of building and want some plans to get quotes from builders? We can assist with drawing up a set of preliminary drawings that have enough detail for builders to quote off. We can also turn the preliminary drawings into detailed final drawings for council approval and construction.
Commercial Designs
Looking to fitout an existing building with offices or maybe even a workshop? We can also design extensions, new buildings and work out car parking requirements and layouts. We work with other professionals in the field to piece the whole project together to capture all your design requirements.
Renovations and Extensions
Have an idea for an extension or renovation and want help deciding on which option to go with or making sure it will all work? We can do a site visit and talk to you about all the options and work out a way that all your requirements are met. We can then draw up the plans required to make your dreams become reality.
3D Modelling and CAD Drafting
Having trouble visualising what your house will look like from the outside? We have you covered by being able to show you 3D views so you know exactly how it will look.
Need a sketch turned into an accurate and professional drawing? We can help draft up anything that you need drawn, no matter what it is.
Energy Efficiency Reports
All homes need to meet a minimum BERS 6 star energy rating and an energy efficiency report is required for council approval. We pride ourselves on making sure all designs we do exceed the minimum energy rating and provide a BERS report as standard with all our designs.
Tie Down, Bracing and Structural Timber Sizing
We stand by our designs and provide all the required above ground structural information to make sure your home is going to be safe and secure for many years to come. We also work with Engineers who can design all the below ground foundations and concrete slabs so you will have everything needed for all the construction requirements.

WHY USE A BUILDING DESIGNER?
A building designer will work with you to determine the most cost effective, user friendly and practical solutions to meet all your building requirements no matter if you are building a new home, doing an extension, renovation or restoration work.
Your ideal building designer should be someone you can easily communicate with, listens to your design requirements and offers constructive advice that enhances your original design guidelines.
WHAT’S THE DIFFERENCE?
In Queensland, building designers and architects are very similar as far the work they are able to undertake, but there are some differences between the education and professional regulation, however these differences have very little impact on their work output.
All building designers must be licensed by the Queensland Building and Construction Commission at a level suitable for the type of work they undertake. For this reason you should always use a building designer who has a QBCC license at the level required for your intended project.
If the building designer doesn’t have a QBCC license they may be working illegally which could affect your building approval process and possibly the structural integrity of your building through poor design practices.
WHAT WILL A BUILDING DESIGNER DO?
Building designers produce designs for buildings ranging from a simple deck, a complete family home or even a multi storey building.
Depending on the building designer’s license classification they are able to undertake design work for the following types of work,
- Extensions;
- Renovations;
- Single story residential dwellings;
- Multi story residential dwellings;
- Commercial;
- Duplexes;
- And many other types of building projects.
They can design you a building that is energy efficient and comfortable, gives you value for money and meets your requirements. All good designs should take into account your lifestyle, budget, site conditions, resale and long term maintenance costs.
Your building designer will prepare your working drawings necessary for approvals and construction as well as liaising with other professionals such as Engineers, soil testers, certifiers and builders to ensure all aspects of your design and construction needs are met.
They will also assist you with the local council requirements and guidelines for various construction types to make sure anything you are planning will be approved without costly delays and re-design requirements.
Our Portfolio
Contact Us
To get in contact or book in an appointment with one of our team members please fill out the form below or give us a call.









